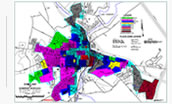ARTICLE V DISTRICT REGULATIONS
Section 6. C-2 Central Commercial District
6.1 Purpose of the District
The purpose of this district is to encompass the retail, service, and office core of the central business district, permitting a wide variety of uses providing basic goods and services to the community and to the surrounding region. General manufacturing, warehousing, and other uses which tend to generate heavy truck traffic and require open storage of materials or equipment are prohibited. In recognition of the “downtown” character of the district, yard regulations are kept to a minimum, in order to encourage compact and efficient commercial development.
6.2 Permitted Uses
A building or land shall be used only for the following purposes:
1. Any use permitted in the R-3 Multi-Family Residential District.
2. Any use permitted in the B-1 Neighborhood Business District without restriction on maximum floor space.
6.3 Permitted Accessory Uses
1. Any accessory use permitted in the B-1 Neighborhood Business District.
6.4 Permitted Signs
Subject to the general sign regulations of Article 6 and consisting of non-illuminated or indirectly-illuminated accessory signs as follows:
1. Any sign permitted in the C-1 General Commercial District.
6.5 Height, Area, and Bulk Requirements
The regulations contained in this article are supplemented or modified by regulations contained in other articles of this Ordinance, especially the following:
- Article 7, Off-Street Parking Regulations
- Article 8, Off Street Loading Regulations
- Article 9, Conditional Uses
- Article 10, Supplementary Height, Area, and Bulk
- Article 12, The Zoning Hearing Board, Exceptions and Variances
- Article 13, Definitions


