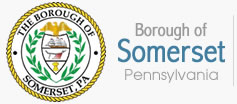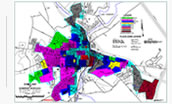ARTICLE V DISTRICT REGULATIONS
Section 3. R-3 Multi-Family Residential District
3.1 Purpose of the District
The purpose of this district is to encourage variety in housing types and to provide for residential densities as might be appropriate for relatively spacious garden apartment developments in areas appropriately located for such use, which areas are served by sanitary sewers and public water systems and which are well-located with respect to major thoroughfares, shopping facilities, and centers of employment. A recognized purpose of the R-3 district is also to facilitate the conversion of the town’s older large single-family houses into two or three-family units in order to promote continued usefulness of the housing stock. Population density and height of buildings are low enough to be generally compatible with single-family residential development in the same general neighborhood. Permitted Community facilities are the same as for the single-family residential districts.
3.2 Permitted Uses
A building or land shall be used only for the following purposes:
1. Any use permitted in the R-1 Single-Family Residential District.
2. Two-family dwellings, subject to the special regulations of Article 10, Section 10.
3. Rooming, boarding, and lodging houses; but not motels, hotels, or motor lodges.
4. Town houses, subject to the special regulations of Article 10.
5. Multiple-family dwellings.
3.3 Permitted Accessory Uses
1. Any accessory use permitted in the R-1 Single-Family Residential District.
2. An office for administration of a multiple-family development, located in a main building containing 10 or more dwelling units.
3. A laundry room for use of occupants of a multiple-family dwelling development.
4. Coin-operated vending machines for candy, tobacco, ice, soft drinks, and sundries, inside multi-family building for use by tenants only.
3.4 Permitted Signs
Subject to the general sign regulations of Article 6 and consisting of accessory non-illuminated or indirectly illuminated signs as follows:
1. Any sign permitted in the R-1 Single-Family Residential District.
2. A sign, limited in area to 10 square feet, giving the name and/or address of the owner or management of a multiple-family dwelling or group of multiple-family dwellings. If such sign is placed on a marquee, awning, or canopy, the height of letters shall not exceed one foot.
3.5 Height, Area, and Bulk Requirements
Requirements for minimum lot area, yards, and open space, and maximum height are contained in the Table of District Regulations.
3.6 Reference to Additional Regulations
The regulations contained in this article are supplemented or modified by regulations contained in other articles of this Ordinance, especially the following:
- Article 7, Off-Street Parking Regulations
- Article 8, Off Street Loading Regulations
- Article 9, Conditional Uses
- Article 10, Supplementary Height, Area, and Bulk
- Article 12, The Zoning Hearing Board, Exceptions and Variances
- Article 13, Definitions


