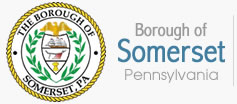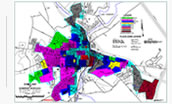ARTICLE V DISTRICT REGULATIONS
Section 7. C-3 Commercial District
7.1 Purpose of the District
The purpose of this district is to provide for certain types of Offices and Health Care facilities in areas which are basically residential but which are located near institutions, governmental facilities or semi-public and public facilities with which the person’s office is related.
7.2 Permitted Uses
A building or land shall be used only for the following purposes:
1. Any use permitted in R-3 Residential District.
2. Nursing Home, Health Maintenance Organizations.
3. Offices for use by Physician, Dentist, Lawyer, Engineer, Architect, Accountant, Salesman, Real Estate Agent, Insurance Sales, provided that there be no merchandise showrooms in connection with any of these offices and provided that not more than two floors of a building be used for such purposes with the total area for each floor limited to 2,500 square feet.
7.3 Permitted Accessory Uses
Same as Permitted in B-1 Neighborhood Business District.
7.4 Permitted Signs
Same as permitted in R-3 Multi-Family Residential District.
7.5 Height, Area, and Bulk Requirements
(See Chart) Same requirements as in R-3 Multi-Family Residential District.
7.6 Reference to Additional Regulations
The regulations contained in this article are supplemented or modified by regulations contained in other articles of the Ordinance, especially the following:
- Article 7, Off-Street Parking Regulations
- Article 8, Off Street Loading Regulations
- Article 9, Conditional Uses
- Article 10, Supplementary Height, Area, and Bulk
- Article 12, The Zoning Hearing Board, Exceptions and Variances
- Article 13, Definitions


