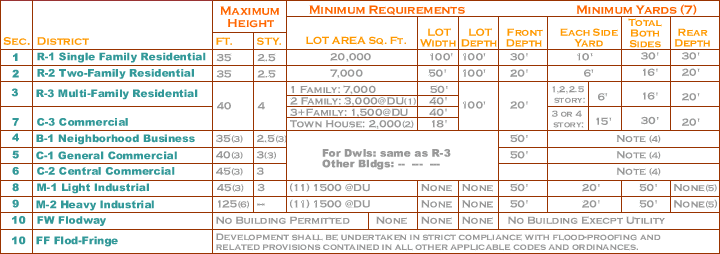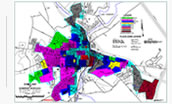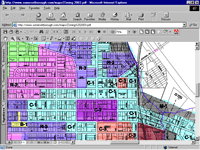ARTICLE V HEIGHT, AREA & BULK REQUIREMENTS:
Various districts height, area and bulk requirements are listed below. However you must also carefully read;
As well as other sections to obtain complete information on this and related topics contained in the Zoning Ordinance.

(1) See Article 10 for additional regulations pertaining to two-family dwellings.
(2) See Article 10 for additional regulations pertaining to two-family dwellings and town houses.
(3) See Article 10 for height regulations pertaining to dwellings in commercial districts.
(4) There shall be a side yard not less than 20 feet in width on the side of lot adjoining a residential district, and there shall be a rear yard not less than 30 feet in depth on rear side of lot adjoining a residential district.
(5) There shall be a rear yard of not less than 40 feet in depth on the rear side of lot adjoining a residential district.
(6) Grain elevators, gas holders, coal bunkers, industrial tanks or towers, and other similar structures may exceed 125 feet in height, but whenever any building or structure in the M-2 Heavy Industrial District adjoins or abuts upon a residential district, such building or structure shall not exceed 50 feet in height unless set back one foot from all property lines for each foot of additional height above 50 feet.
(7) Swimming & Tennis Club: Pool or games minimum of 25 feet from any property line, filters & pumps minimum of 50 feet. Trailer & Mobile Courts, 50 feet landscaped strip on major street, 25 feet landscaped strip on minor street and abutting properties. Public, Semi-Public Service Bldg., Hospitals, Intuitions, Schools maximum height of 60 feet. Church & Temples maximum height of 75 feet. Court more than 50% surrounded by building shall have minimum width of 15 feet for one story, 40 feet for 2 stories, 50 feet for 3 or more stories.
(8) On Through Lots, the required size front yard on each street.
(9) Minimum 15 foot yard on side street of corner lot.
(10) Where structures are built on 25% of total frontage between major streets, front yard may be same as adjoining property but not within 2 feet of right of way.
(11) Watchman Quarters Only, 1500 sq. ft. of lot required.
View Zoning Map in a Adobe PDF File



